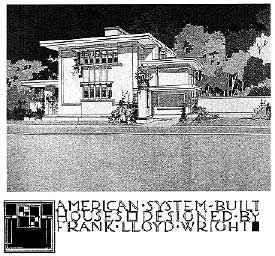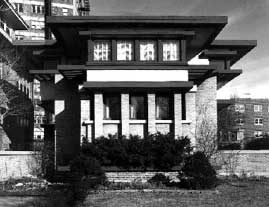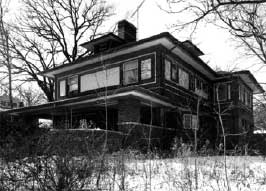|
Frank Lloyd Wright’s Chicago Landmarks
|
||
|
Over one hundred of Wright’s innovative buildings are in Chicago’s metropolitan area.
|
|
Wright was interested in affordable housing, and built housing under the name of “American System-Built Houses,” but this project was abandoned at the beginning of World War I.
|
||
|
The Waller apartments were also created as affordable housing, and are among the earliest examples of subsidized housing in Chicago. These were built while Wright was shifting his styles from traditional toward more abstract modern ideals.
|
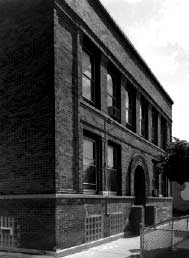 http://www.ci.chi.il.us/Landmarks/Architects/Wright.html http://www.ci.chi.il.us/Landmarks/Architects/Wright.html |
|
|
The Bach house was one of the last of Wright’s designs for small urban houses. It was built as a combination of elements from Wright’s prairie style and a good plan for its location in the middle of the block on Sheridan road. The house was built to insure the privacy of its residents, and shows the importance which Wright held for the importance of family life. |
||
| The Adams house is an important building because it represents an important period in Frank Lloyd Wright’s building. It represents the beginning of his later work, which evolved from the prairie school style. Some of its characteristics which are different from other styles are its horizontal massing, broad porch, and decorative treatment. | ||
|
The building style of the Foster house and stable was important in the development of Wright’s architectural style because it was influenced by Japanese design. This is one of the few buildings still standing in Chicago which was designed by Frank Lloyd Wright.
|
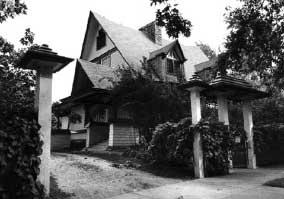 http://www.ci.chi.il.us/Landmarks/Architects/Wright.html http://www.ci.chi.il.us/Landmarks/Architects/Wright.html |
|
|
The Robie house is one of the most influential and famous residences in Chicago that Frank Lloyd Wright built. This building was associated with his “prairie school” style. The horizontal lines are striking in relation to the flat landscape of the Midwest. The building of this house signaled a turning point in modern architecture because there is a low overhanging roof and a wall which gives the residents privacy. The roof is horizontal and makes the house seem longer and lower than it actually is. |
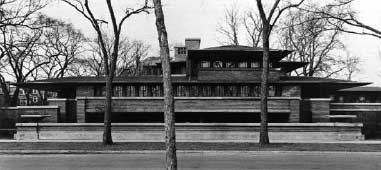 http://www.ci.chi.il.us/Landmarks/Architects/Wright.html http://www.ci.chi.il.us/Landmarks/Architects/Wright.html |
|
