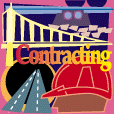|
|
|
![]()
|
|
| |
|
|

|
|
|

|
|
|

SPECIFICATIONS
PLANS (TIFF)
Univ. of Michigan |
College of Engineering |
Civil & Env. Eng.
| CEM |
Acrobat Reader
This page last updated by P.G. Ioannou on
11/11/07
Univ. of Michigan |
College of Engineering |
Civil & Env. Eng.
| CEM |
Acrobat Reader
This page last updated by P.G. Ioannou on
10/01/22
Univ. of Michigan |
College of Engineering |
Civil & Env. Eng.
| CEM |
Acrobat Reader
This page last updated by P.G. Ioannou on
10/01/22
|
Univ. of Michigan |
College of Engineering |
Civil & Env. Eng.
| CEM |
Acrobat Reader |