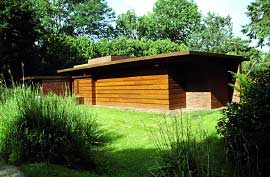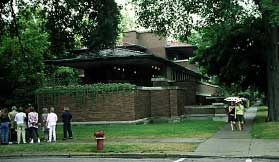![]() Wright was an advocate of the idea of functionalism, which is a concept based on the rational relationship between the form of an object and its purpose. Because Wright’s mentor Sullivan was an advocate of “form following function,” Write often looked to Japanese woodblock prints for inspiration. Wright was considered a modernist but differed from them with his ideas of organic architecture and celebration of ornament. He developed an idea of organic architecture and applied it from the 1890s to the 1930s, and he developed six major design principles for it. They include: simplicity and repose, different styles of houses for different people, nature/topography/architecture, the colors of the buildings matching the colors of the materials, using natural materials (nothing painted or stained), and spiritual integrity. These principles provided the functionalism link between him and other modern architects.
Wright was an advocate of the idea of functionalism, which is a concept based on the rational relationship between the form of an object and its purpose. Because Wright’s mentor Sullivan was an advocate of “form following function,” Write often looked to Japanese woodblock prints for inspiration. Wright was considered a modernist but differed from them with his ideas of organic architecture and celebration of ornament. He developed an idea of organic architecture and applied it from the 1890s to the 1930s, and he developed six major design principles for it. They include: simplicity and repose, different styles of houses for different people, nature/topography/architecture, the colors of the buildings matching the colors of the materials, using natural materials (nothing painted or stained), and spiritual integrity. These principles provided the functionalism link between him and other modern architects.
The Arts and Crafts movement was a reform in the visual arts by embracing simplicity and having respect for the materials and handicraft. This movement was a motivator for Wright but he did not agree on the role of the “machine” within the art world. The use of modern materials such as steel and plastic was the driving force of the movement, and while many artists were anti-machine because they believed it was dehumanizing, Write believed it to be an expression of democracy.
At the turn of the century, Wright focused on conceptual integration of plan, section, detail, fabric, structure, and ornament. His concepts involved themes of organic architecture, technology, functionalism, and spatial development. In the 1920s Wright created the idea of USONIA, an acronym for the United States of North America. This movement focused on reducing, condensing and consolidating space. It also called for technological innovations of the construction system, including radiant heat in the floor, and large appliances built into the physical structure of the home.
Herbert Jacobs House, Madison WI- Typical USONIA house

http://www.bc.edu/bc_org/avp/cas/fnart/fa267/FLW_usonian.html
Wright was also involved in the Prairie school of architecture which was popular at the start of the twentieth century. This type of architecture was mostly seen in the Midwest and Chicago because the design called for vast, low-lying fields and open terrain. Features of prairie homes included: emphasis on horizontal extension of the natural terrain, keeping with the undulations of the space, hugging the ground and opening along the contours, deep overhanging roofs, façades that faced away from the street, and the ground floors constructed as large open rooms with few walls. (12)Robbie House, Chicago IL- A typical Prarie Style house

http://www.bc.edu/bc_org/avp/cas/fnart/fa267/FLW_prairie.html